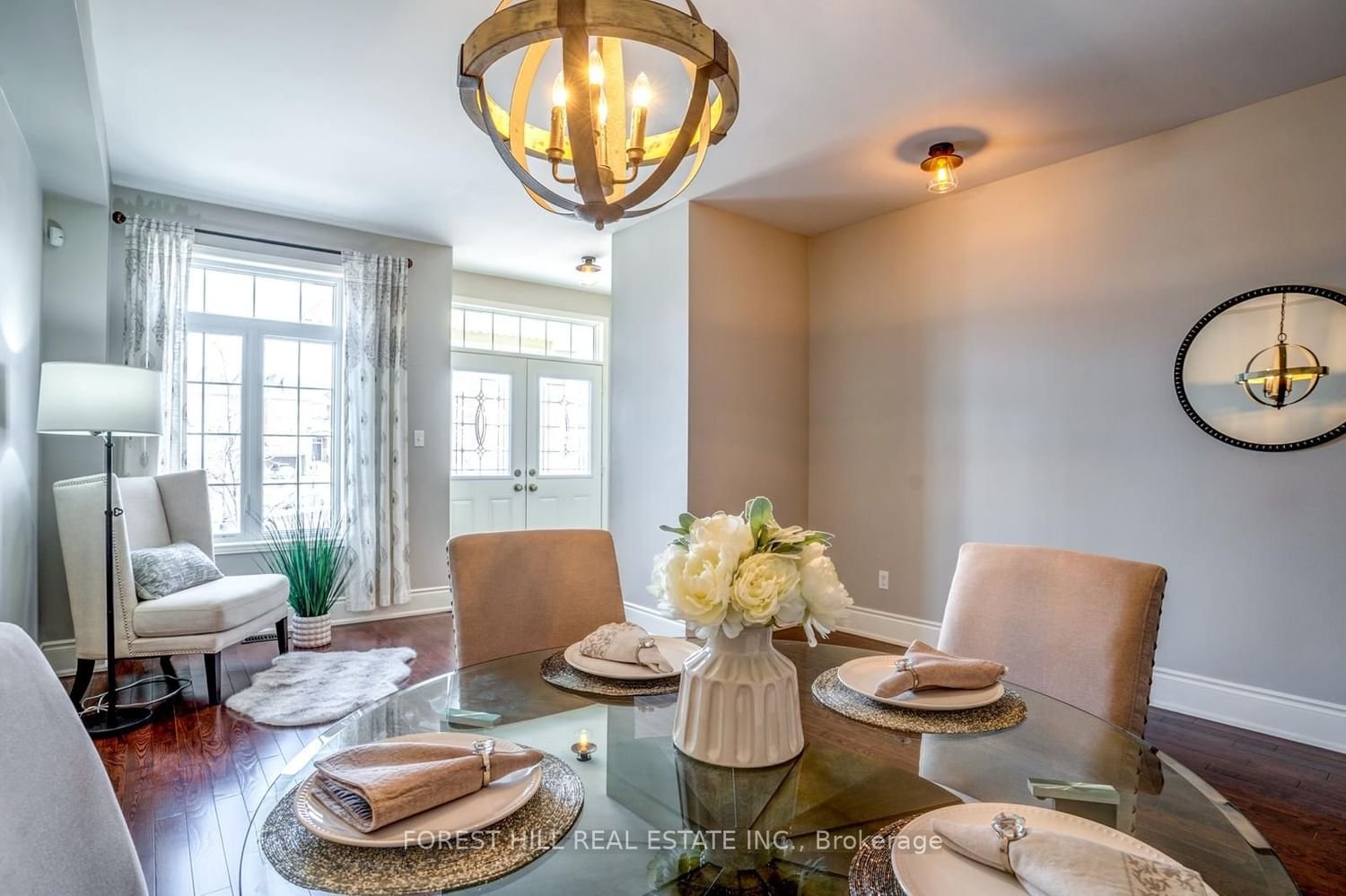$1,128,000
$*,***,***
3-Bed
3-Bath
1500-2000 Sq. ft
Listed on 4/25/24
Listed by FOREST HILL REAL ESTATE INC.
Welcome to this stunning 3-bedroom townhouse in Stouffville, built by Starlane with almost 2000square feet of living space. Inside, you'll find upgraded features throughout, including oak stairs,hardwood floors, and 9-foot ceilings. The gourmet kitchen boasts quartz countertops, custom backsplash, and extra-tall cabinets with a built-in pantry. Enjoy convenience with direct access from the garage to both the house and backyard, as well as additional parking space thanks to front and backyard interlocking. Upstairs, the master bedroom features a huge walk-in closet and ensuite bathroom with quartz countertops. The remaining bedrooms offer ample storage with double door closets. Outside, the fully fenced backyard provides privacy, and the automatic garage opening with remote adds ease to your daily routine. With its sun-filled layout and stylish design, The house isset up in a semi-detached fashion with the attachment on one side and the garage only on the other.
S/S Stove, S/S Fridge, S/S Dishwasher, Washer And Dryer, All Elf's And Window Coverings, Central Vac, Basement Bath Rough In.
To view this property's sale price history please sign in or register
| List Date | List Price | Last Status | Sold Date | Sold Price | Days on Market |
|---|---|---|---|---|---|
| XXX | XXX | XXX | XXX | XXX | XXX |
N8271744
Att/Row/Twnhouse, 2-Storey
1500-2000
8
3
3
1
Attached
4
Central Air
Full, Unfinished
Y
Brick
Forced Air
Y
$4,784.60 (2023)
89.86x25.26 (Feet)
